└[고급]영자신문읽기 신문 속 다양한 세상 이야기를 이제 영어로 만나보세요!
The history of Korean building design : Local architecture magazine celebrates 33rd year with insightful special edition
2017-09-16

For those who want to get an idea of the best of Korean architecture, C3, one of the oldest local architecture publications, will release a special edition this month. This 33rd anniversary edition comes just in time for the 2017 Seoul World Architects Congress, the International Union of Architects’ triennial gathering, which runs until Sept. 10 at COEX in southern Seoul and Dongdaemun Design Plaza in central Seoul.
“We decided to use this opportunity to tell the history of architectural development in Korea,” said Lee U-je, editor in chief of C3, who thought that there was no better time to show the international architecture community what they can expect when working in Korea or with Korean architects. The special edition “Korean Architecture: Diverse Perspectives beyond a Century” is published in both Korean and English.
Although C3 is a monthly magazine, the size of the special edition feels more like a book. The magazine, which usually has 200 pages, has about 350 pages in the special edition and includes more photos, blueprints and texts.
The book includes simplified versions of actual blueprints used in building landmarks, images of parts and different materials used, as well as photos of both the interior and facades of finished buildings, to help readers understand the history of Korean architecture.
Lee said what people know now as Korean architecture is rooted from what was seen in the Joseon Dynasty (1392-1910). The more traditional style of homes and royal palaces with kiwa, roofs made with individual pieces, and windows made with paper, started to change with the influx of Western influence that came about the same time as Japanese Colonial rule (1910-1945).
“Large buildings are introduced to the world of Korean architecture, and many connected buildings in large spaces are cut in the middle to make roads [for cars],” said Lee.
Jongmyo, where rituals for ancestors are done, and many palaces nearby are separated by roads, Lee said. One of the largest new buildings, the Japanese General Government Building, was set up around that time in the Gwanghwamun area as well. However, that particular building was demolished in 1995, in an effort to get rid of the traces of the colonial rule.
Lee said many local experts were hesitant about the decision at the time.
“There was a disconnect from the Joseon era to what we call the birth of the first-generation architects that came after the Korean War (1950-1953),” said Lee. “[The Japanese General Government Building] could have been precious cultural history, but it was destroyed.”
When the rapid industrialization of the country began, a more practical style of buildings began to pop up in urban areas.
“Too many buildings looked boring and were the same as one another,” said Lee.
Some Korean architects then started to be more active in creating their own distinct styles, and Lee says that many aspiring architects focus more on a building’s looks from the outside, which was previously unheard of.
“Traditionally, Korean art and design are developed from the idea of using lines,” said Lee. “The style was never going too extreme, just like mountains in Korea are not particularly high and the rivers never flow too fast.”
“But all the changes in Korea we see now will shape what we know as Korean architecture, and these inspirational ideas are shown in this month’s edition.”

| 번호 | 기사목록 | 날짜 | 조회수 |
|---|---|---|---|
| 60 |
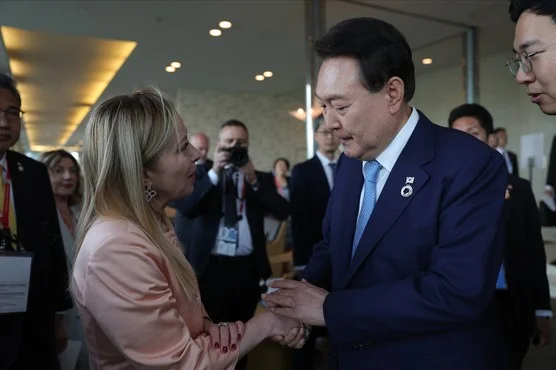 |
2024-04-24 | 1563 |
| 59 |
 |
2024-04-23 | 4346 |
| 58 |
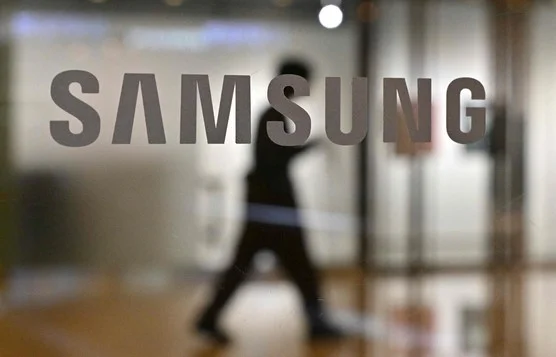 |
2024-04-22 | 4245 |
| 57 |
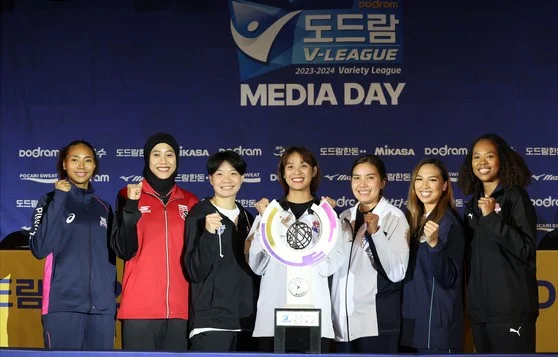 |
2024-04-21 | 4304 |
| 56 |
 |
2024-04-20 | 4207 |
| 55 |
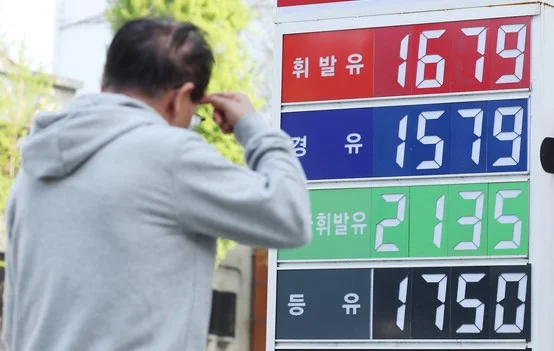 |
2024-04-19 | 4465 |
| 54 |
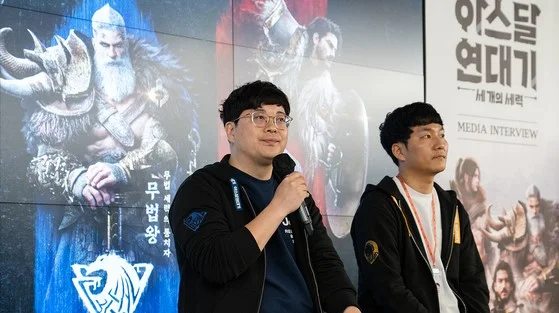 |
2024-04-18 | 4372 |
| 53 |
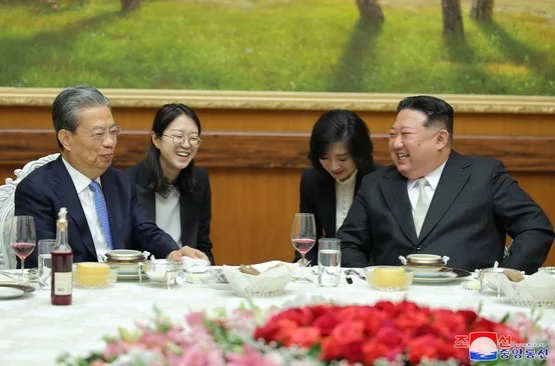 |
2024-04-17 | 4304 |





























